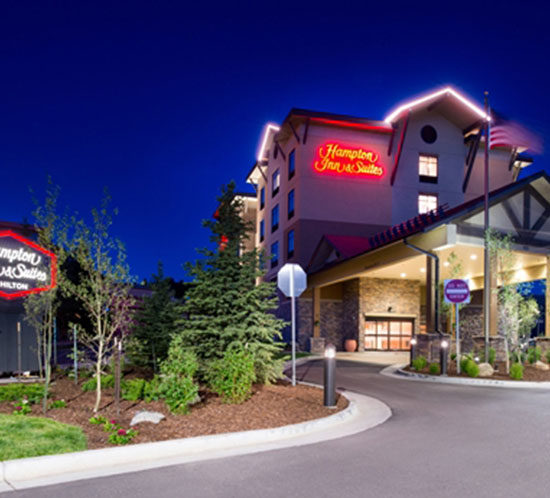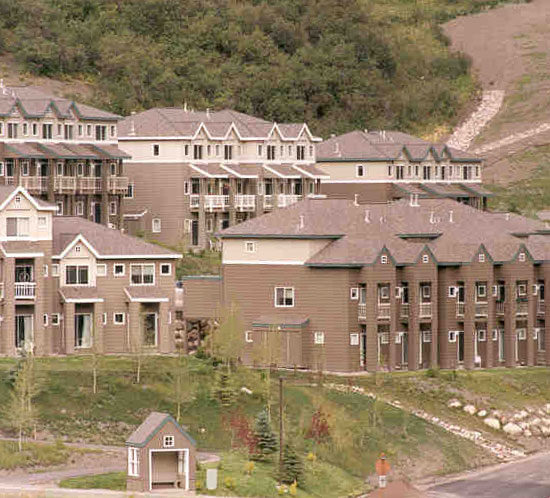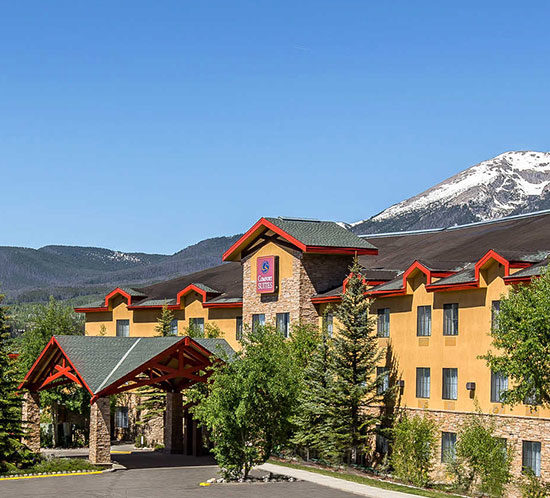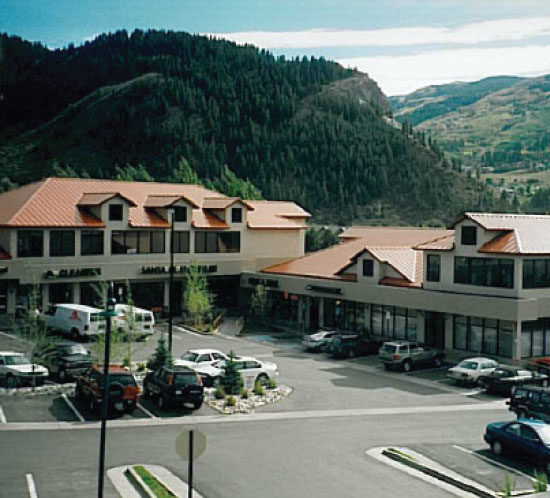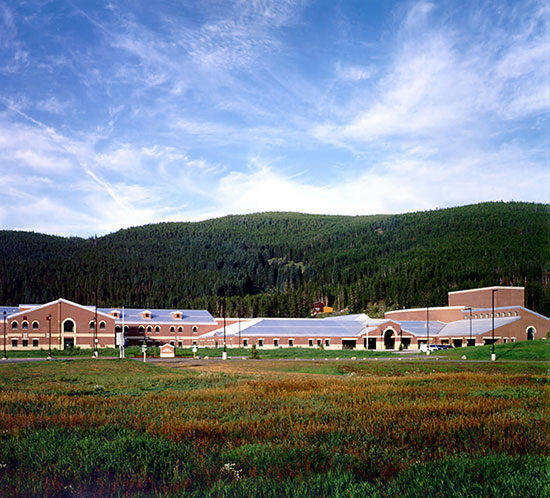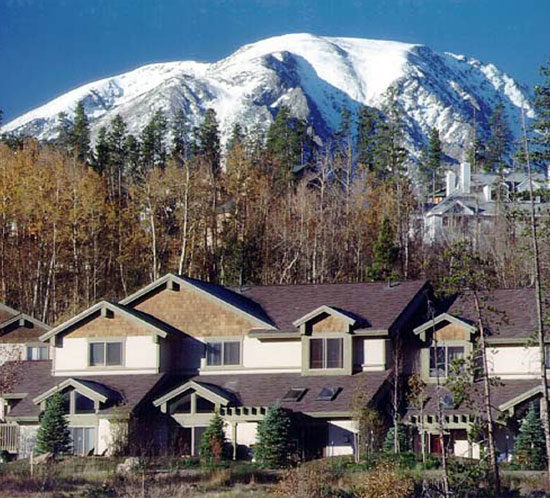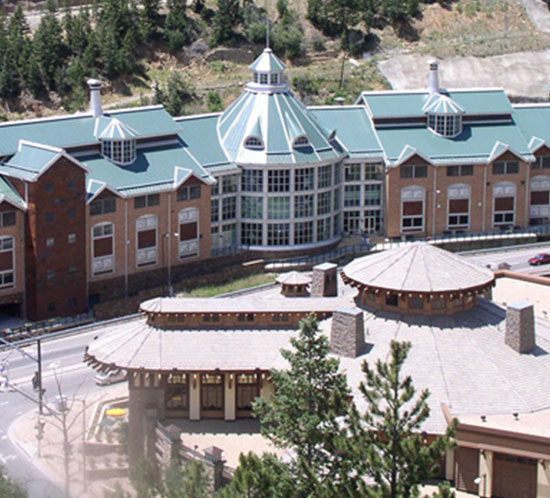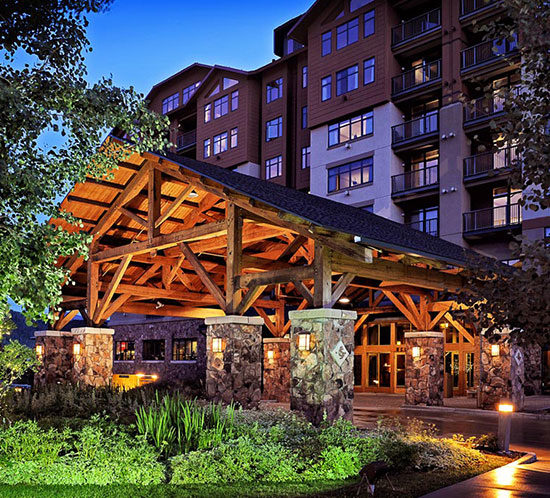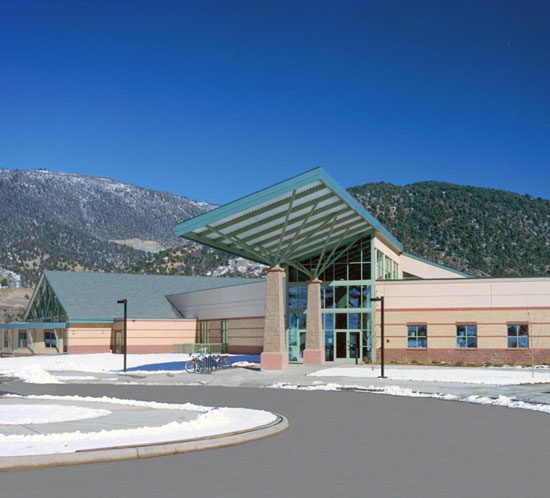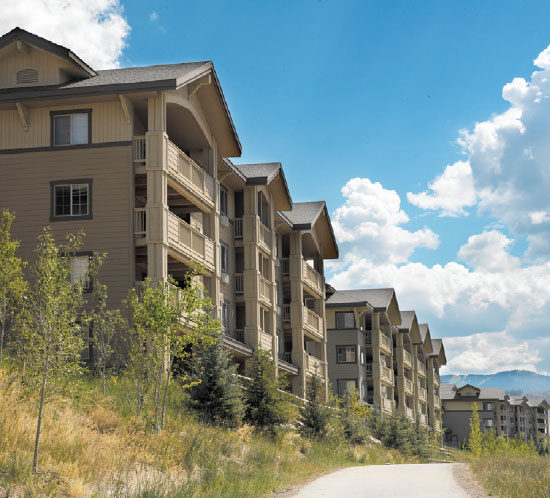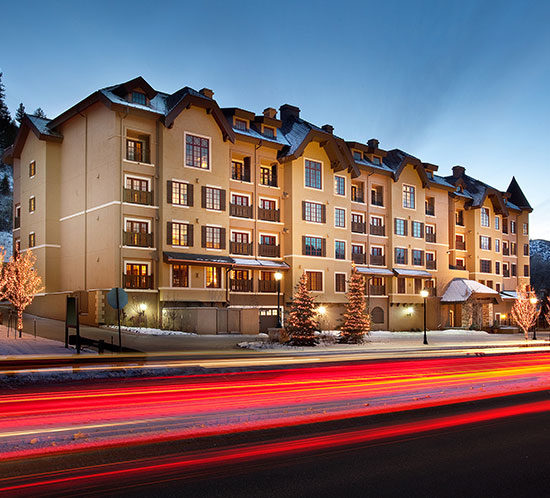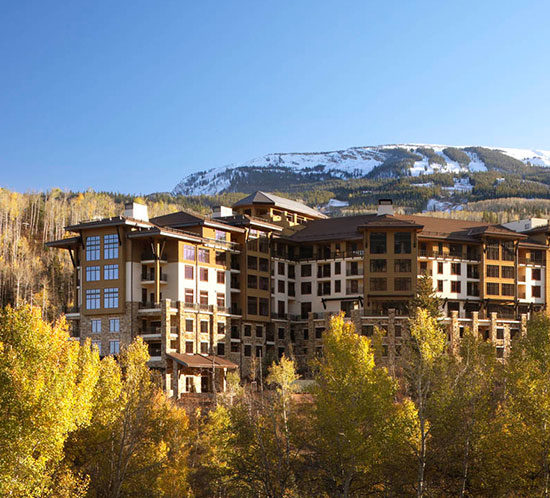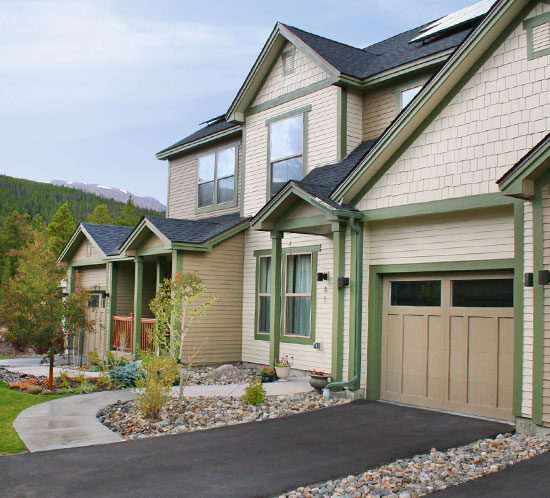In addition to state-of-the-art high tech classrooms and laboratories, this 192,000 square foot new construction project features a 10,000 square foot, 800-seat auditorium, complete with a 3,000 square foot stage including a thrust extension and professionally designed fly-rigging as well as a 30-member orchestra pit.
Recreation components include a field house containing a 10,000 square foot multi-use (can handle two events simultaneously) gymnasium with a seating capacity of 2,036. In addition, the field house hosts four locker room facilities, as well as a full size wrestling room, a weight room and a physical therapy room. Outside facilities include four tennis courts, two practice fields, a baseball field, a softball field, and a lighted stadium. Aquatic facilities include a in a six-lane, competition swimming pool.

