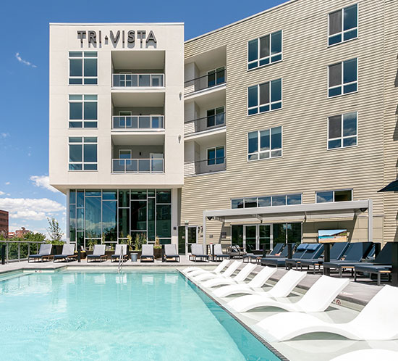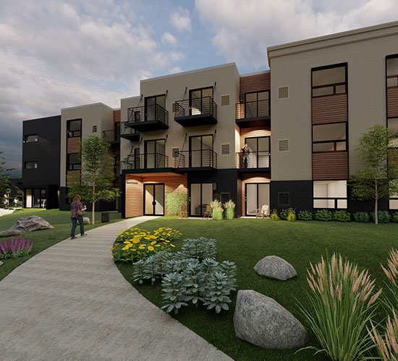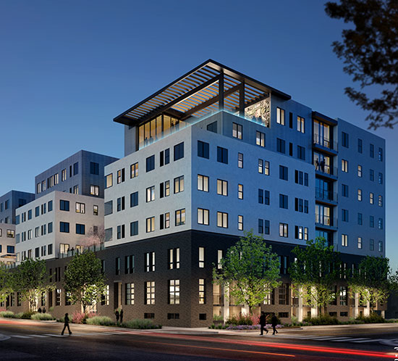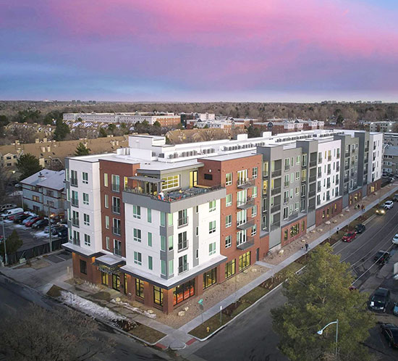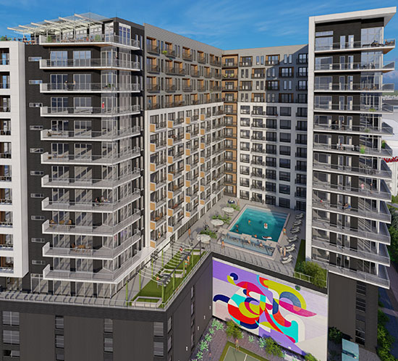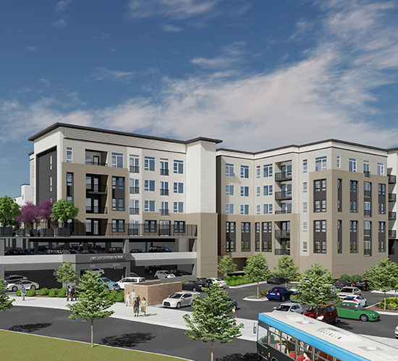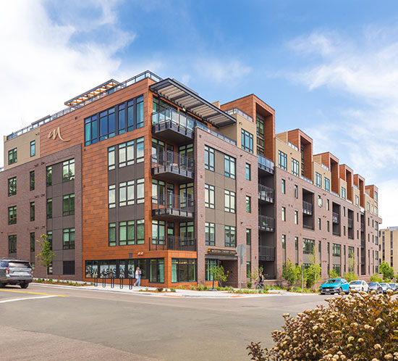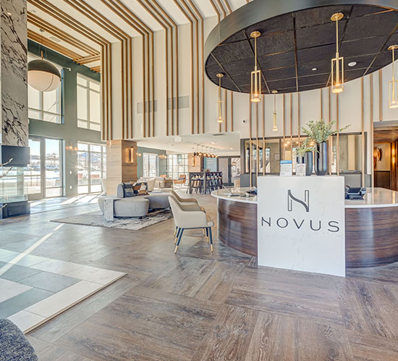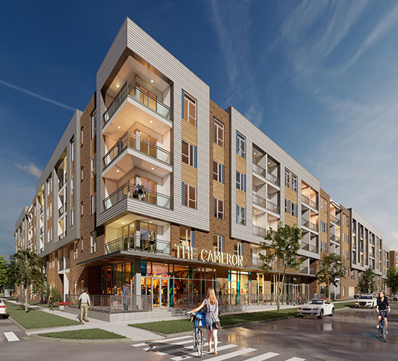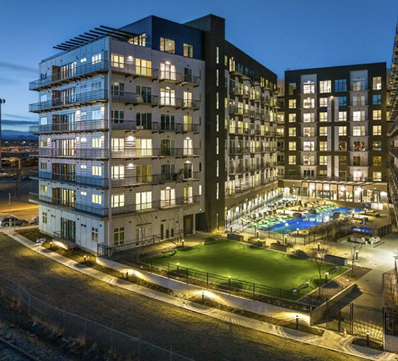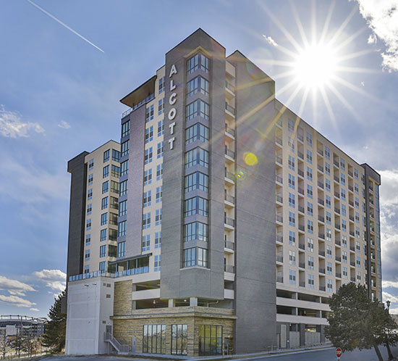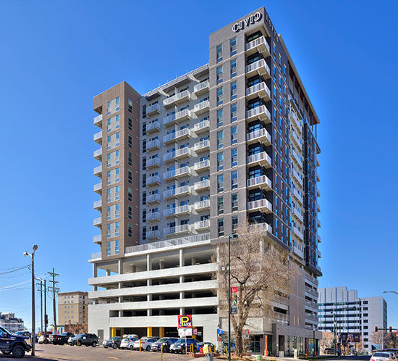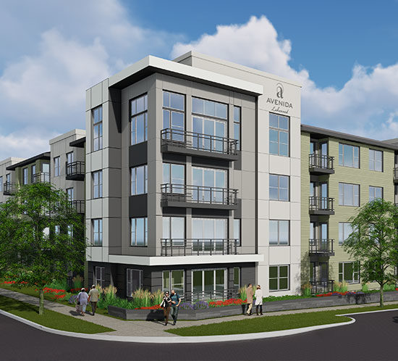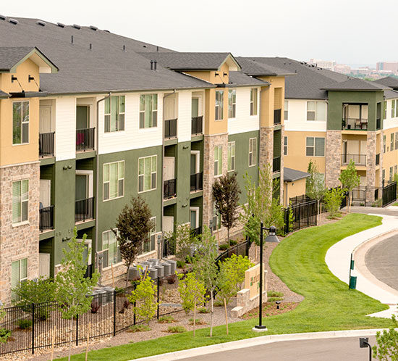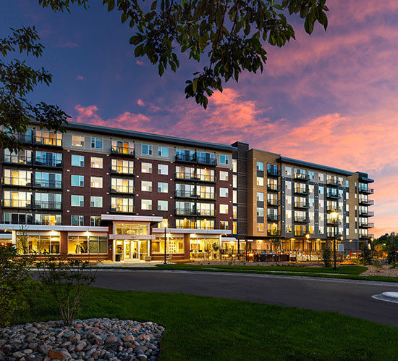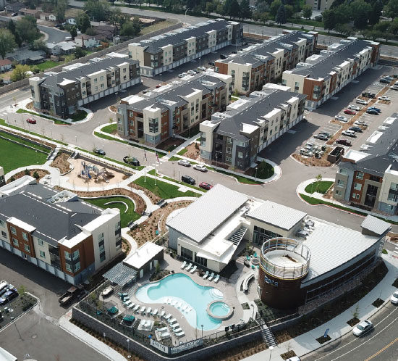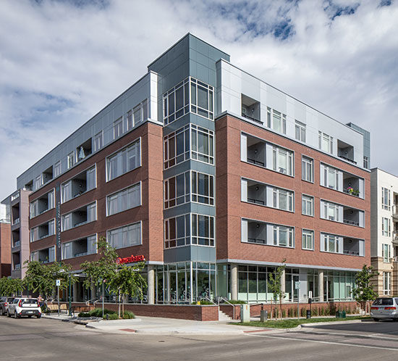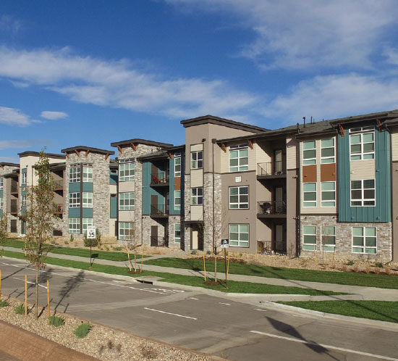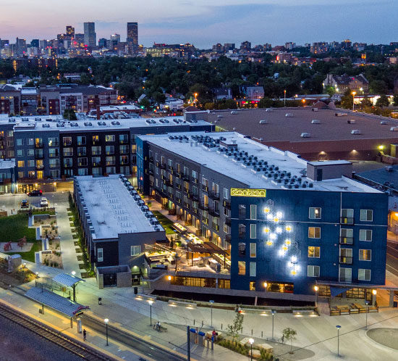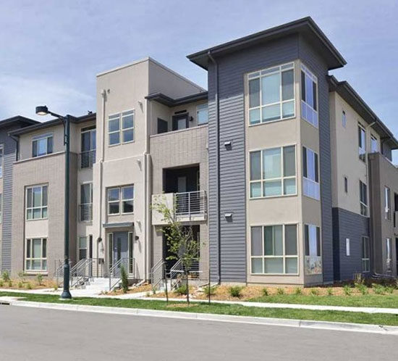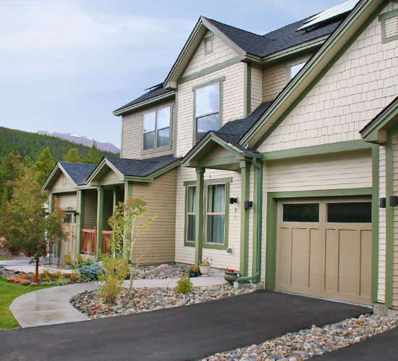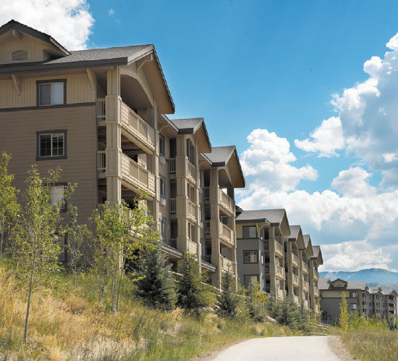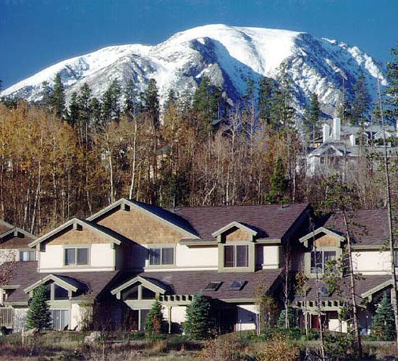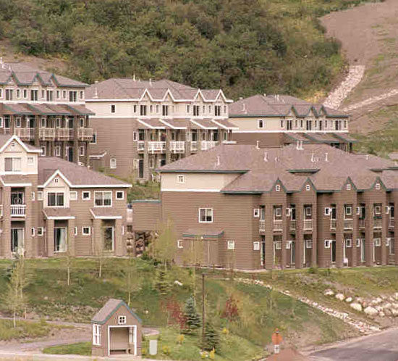The Parkhouse apartments are one component of a larger horizontal mixed use plan. While considered suburban, the area is rapidly developing into a commerce center. I-25 and 144th Avenue, the Orchards pedestrian mall, the new St. Anthony’s Northern Medical Campus and the newly opened Cabellas store are all directly adjacent to the community. The land plan is intended to personalize this large community by creating an internal Main Street and multiple community and pocket parks.
The layout is organized into a way that simplifies way finding, thus enhancing the tenant experience as well as the pedestrian and vehicular connectivity. The Parkhouse community consists of 465 units in 20 buildings, all at three stories, with a combination of tuck under and detached garages. It will also have two clubhouses, each with fitness centers, community areas, leasing offices and resort style pools. There is also a one mile running trail that circumnavigates the property.

