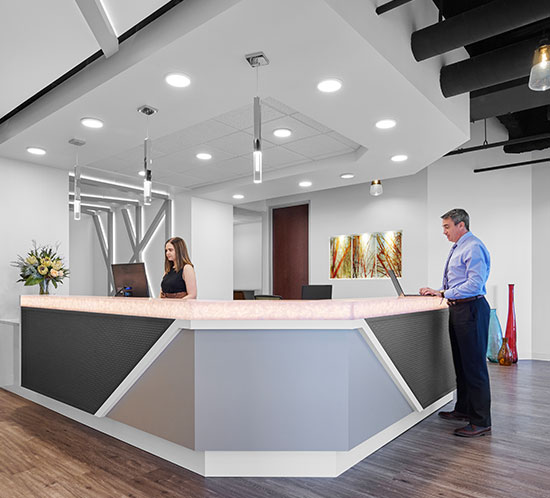CFC’s Special Projects group is collaborating with developer and property manager SteelWave, Gensler, Rialto Capital, and a dynamic team of subs to reposition the lobby, mezzanine, and elevator lobbies of “The 410,” a 24-floor office building in downtown Denver. The project involves knocking out the existing curtainwall to expand the building lobby by 5,000 SF, adding an expansive new lobby coffee and wine bar, creating an outdoor lounge and terrace area, and adding a new security desk and visitor seating area. The scope also includes expanding the back-of-house area to include a fitness center, yoga room, locker rooms with showers, and corporate training center.


