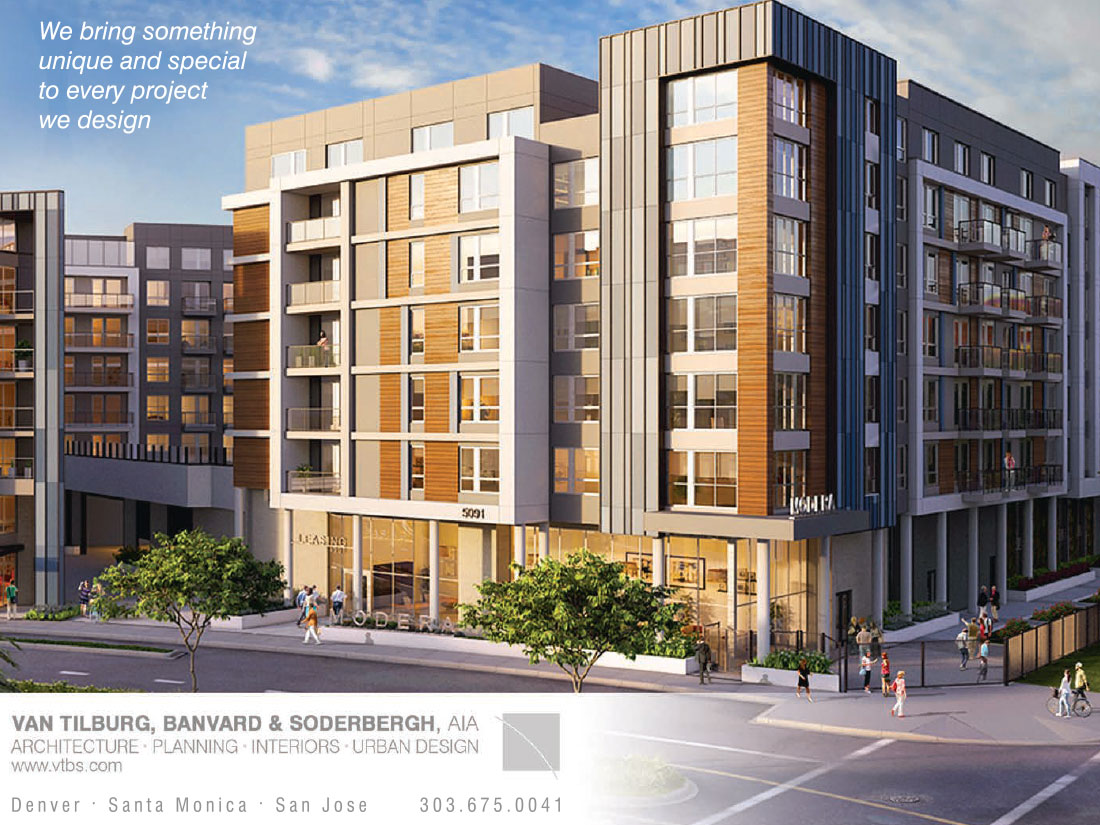Innovative techniques to save time, money, labor
Multifamily Properties Quarterly — August 2019
With no end to the construction labor shortage in sight, and with our state’s economy remaining strong, Colorado’s AEC community continues to explore innovative construction techniques that save time, money and labor, often with the added benefit of delivering a superior product compared to traditional site-built construction methods. Two of the better-known approaches regularly used are modular and prefabricated construction.
Modular is often seen today in the repurposed shipping container, which has been turned into residential housing or some sort of commercial space – I’m thinking of that trendy new restaurant concept or retail store in one of Denver’s hot neighborhoods – or a blazingly fast completed boutique apartment or hotel.
In its classic form, modular construction has been an established construction method for decades. Factory-built housing, where the building is broken into large components that are shipped separately to the site and then quickly assembled, achieves its best efficiencies through smart design, significantly less wasted materials and time savings on the overall schedule. It has the added benefit of the majority of construction, or in this case assembly, occurring in a controlled environment that doesn’t have variables such as site conditions or weather impacting overall quality or schedule.
While this construction method regularly delivers successful projects of all shapes and sizes, the reality is alternative construction methods are not always a simple one-size-fits-all solution. As an example, an affordable housing project in a mountain community that had switched from sitebuilt to a modular system was shelved earlier this after the new estimates came in nearly 30% higher than anticipated.
While modular construction certainly has its applications, prefab construction as a labor and time-saving tool is seeing much more implementation in ways big and small. Prefab construction can range from shop-built, wood-framed wall panels, all the way up in sophistication to pre-engineered assemblies of intensive mechanical, electrical and plumbing systems, which plug and play into the overall building.
This approach was recently used with great success during the construction of St. Joseph Hospital in Denver. In housing-oriented commercial construction, which typically includes student, senior, multifamily and the hotel segments, we often see prefab construction techniques as the solution for taller construction than what wood framing can achieve. One of the more popular prefab solutions today is the use of light-gauge steel framing, which has the ability to go up to 16 stories in height also while providing significant time and cost savings over conventional concrete or heavy-steel construction.
There are numerous proprietary systems in use today, and like most construction techniques, each has to be evaluated on a case-by-case basis for best use. The light-gauge steel framing systems available range in complexity from simple alternative framing materials up to patented component systems that require careful coordination between the architect, structural and mechanical engineers, and contractor to ensure that solving one problem doesn’t create a cascade of others.
In our own experience, taking on the challenge of building with a new structural system – in our case the Prescient metal framing system – meant doing our homework first. After touring several of the local Prescient projects in Denver, as well as talking to the developers, architects and contractors who built them, we knew that engaging early in the design process was the best way to overcome the challenges that other projects had faced.
Fortunately, we found a willing partner in Prescient, who took our concerns not as criticism, but as an opportunity for both improvement and continued innovation of its product. We started our collaboration six months before Prescient mobilized on our project, working through areas of concern we had identified to make sure our lessons learned were applied.
Once we finished that work, we quickly transformed the team into an innovation committee, expanding the scope of the team beyond constructability items into identifying opportunities for additional innovation and collaboration. As an example of its continued efforts in finding new opportunities for prefabrication and efficiency, Prescient recently announced a partnership with Kone elevators, and it also developed a stair system that is prefabricated and installs right along with the erection of the Prescient framing.
On our second Prescient building we found a way to leverage one of its main benefits, which is how quickly it erects a building. On previous projects, Prescient’s erection speed was not taken advantage of because other trades could not start until after the building was dried in. This typically did not start until after Prescient had completed the roof. This requirement to wait on other subtrades starting their work meant that the time savings advantage was lost.
To overcome this issue, we created a workshop on site where Prescient’s exterior wall panels were sheathed and the windows installed prior to erection. We also worked with the building department to identify an approved waterproofing membrane that we installed at a midlevel floor of the building. This meant that while Prescient was still erecting the upper floors of the building, we had lower levels that were completely dried-in and approved for work to start by other trades. This coordination shaved months off the schedule, and allowed Prescient to capture added benefits of using its system that had not yet been realized.
Modular and prefab techniques are an incredible advancement in construction, and their implementation can be an effective tool to achieve time and costs savings. Before diving into a project using one of these approaches, it is important to understand the strengths and weaknesses of the proposed system, as well as its impact on cost and the overall complexity of the project.
