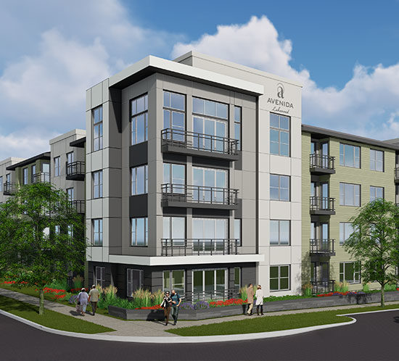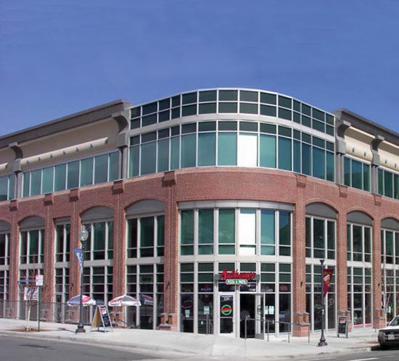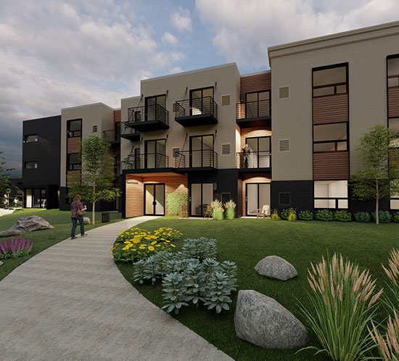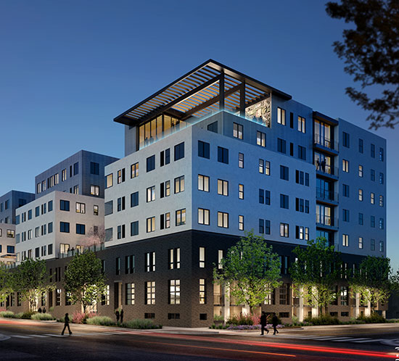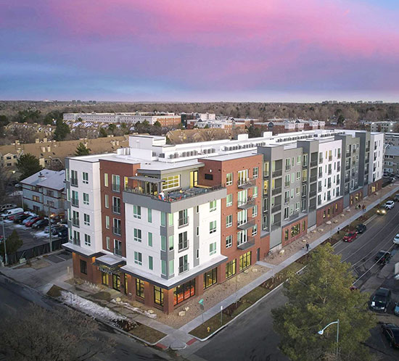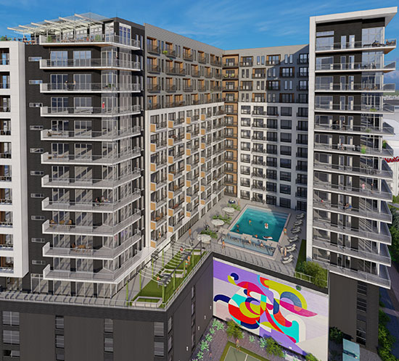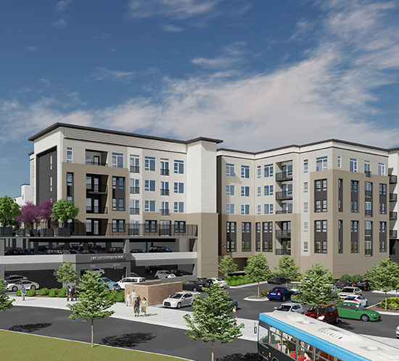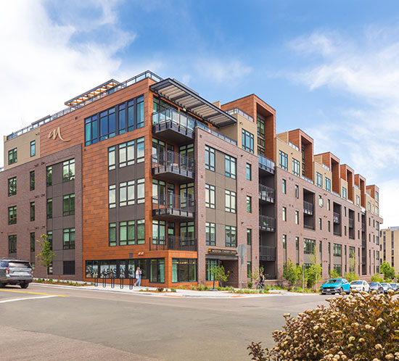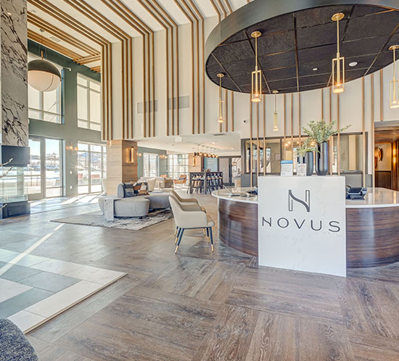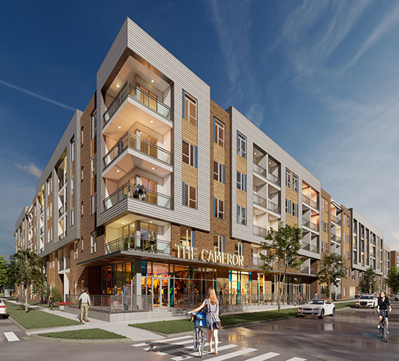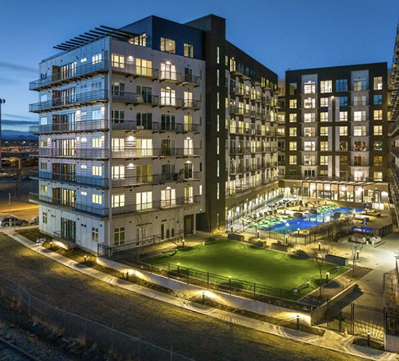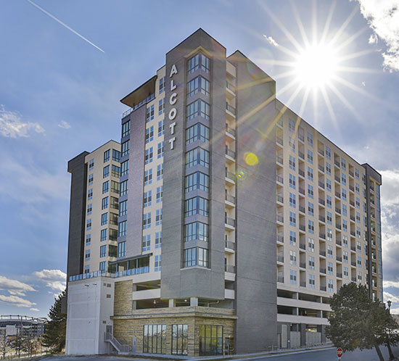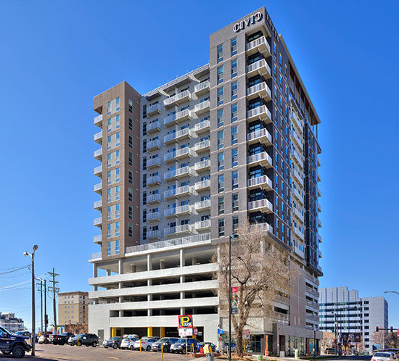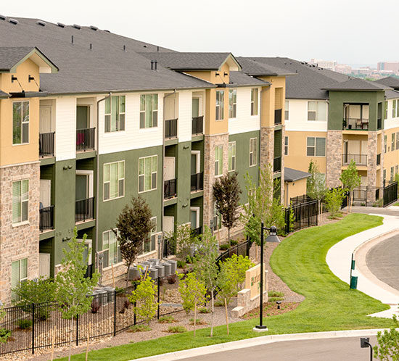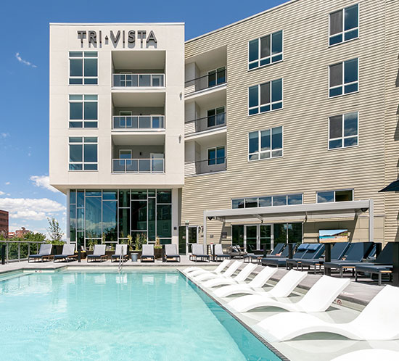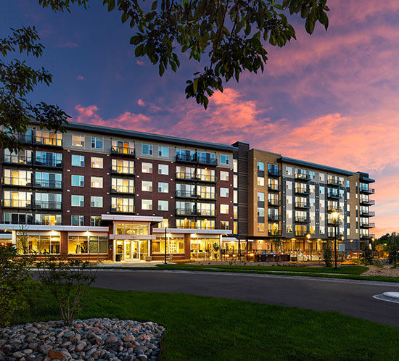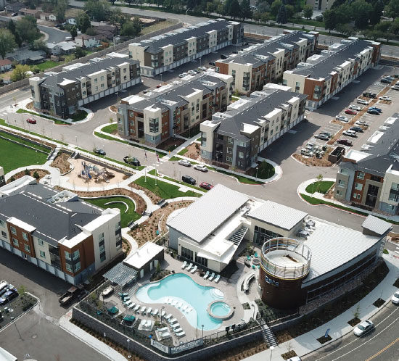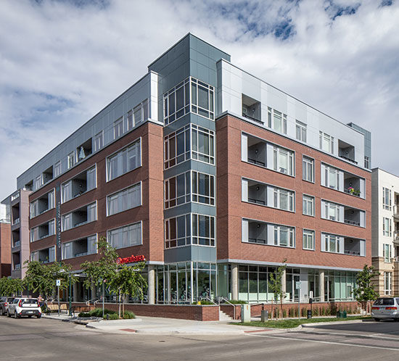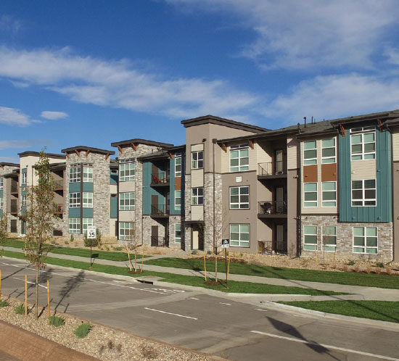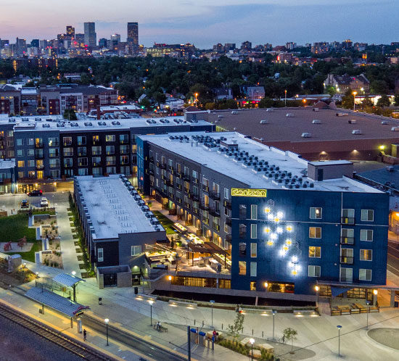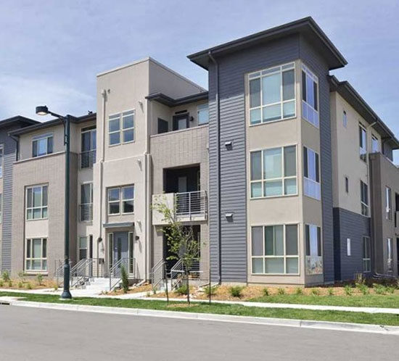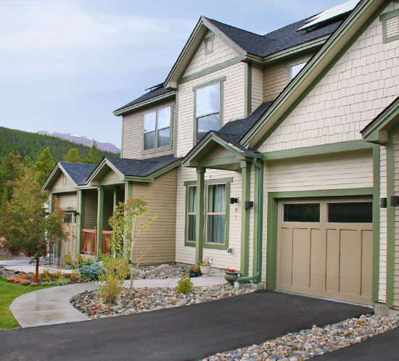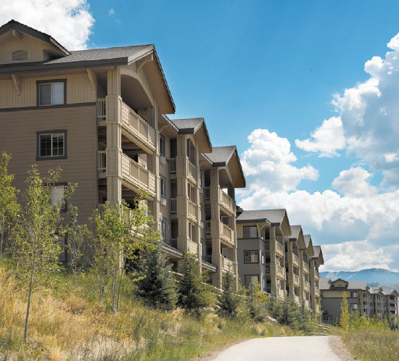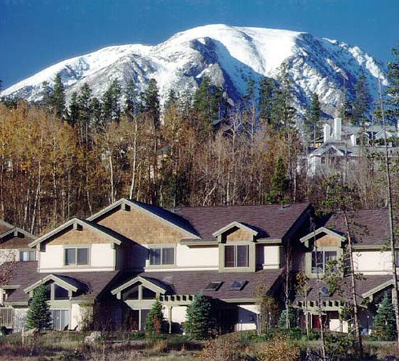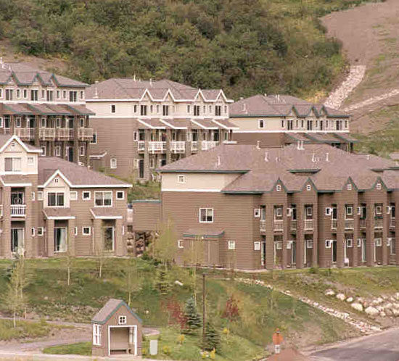The Gage is the third collaboration between CREA and CFC Construction. It is an eight-story, 337-unit, residential apartment building located in the Denargo Market area of the River North Art District (RiNo) neighborhood. The development consists of a concrete podium with retail and restaurant space at street level, a precast concrete parking garage, and eight stories of light gauge steel.
The state-of-the-art leasing center adjoins the club area which opens onto an integrated resort-style outdoor living space with a 102-foot pool and baja shelf for lounging. The outdoor area also features a spa, BBQ area and cabana-style gathering space – all overlooked by the fitness area. The 8th floor sky lounge and roof deck provide over 3,000 square feet of entertainment space with views of Coors Field, the downtown skyline, and the front range.

